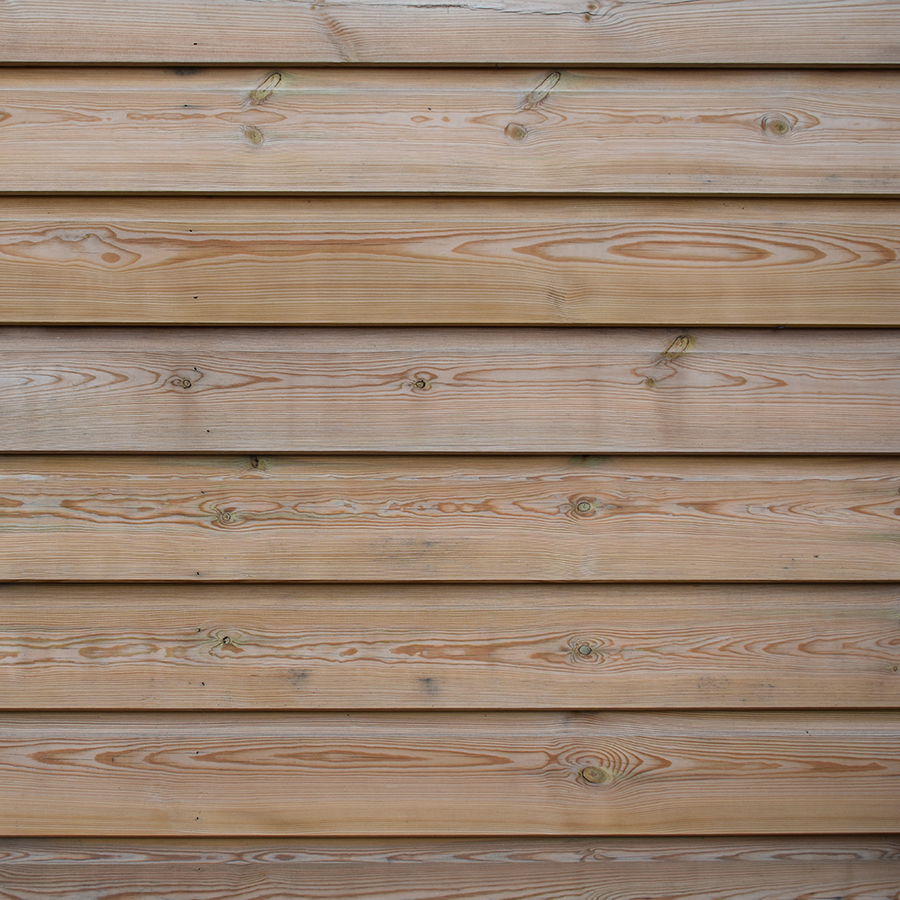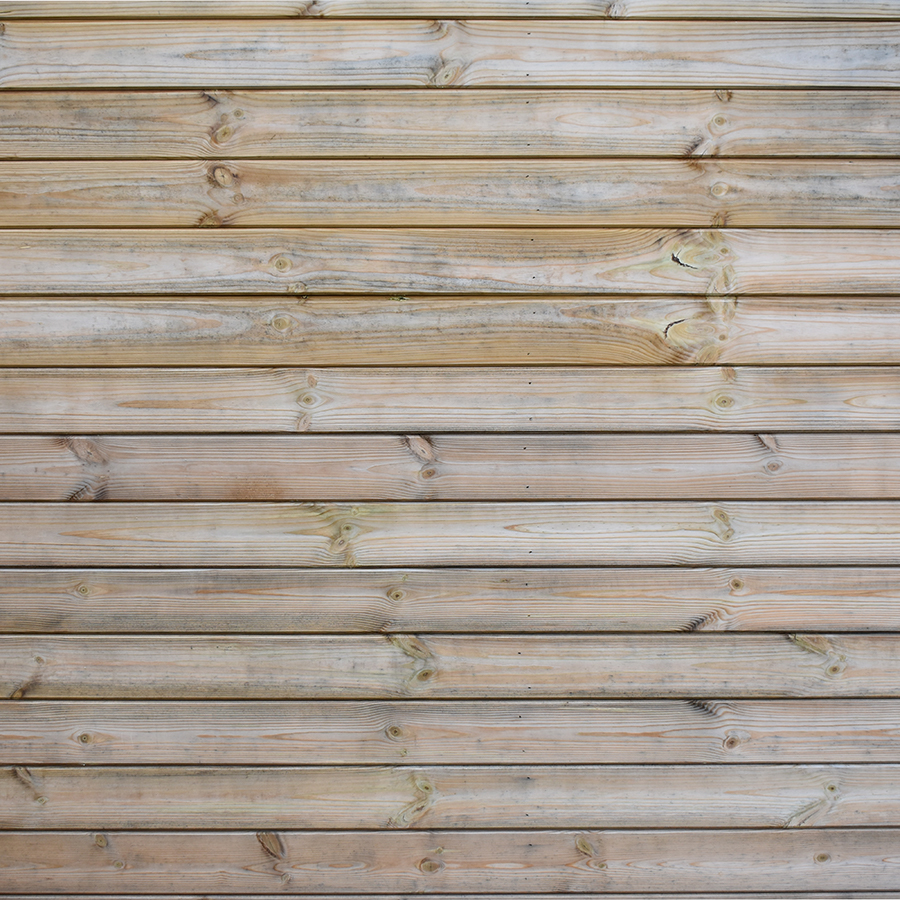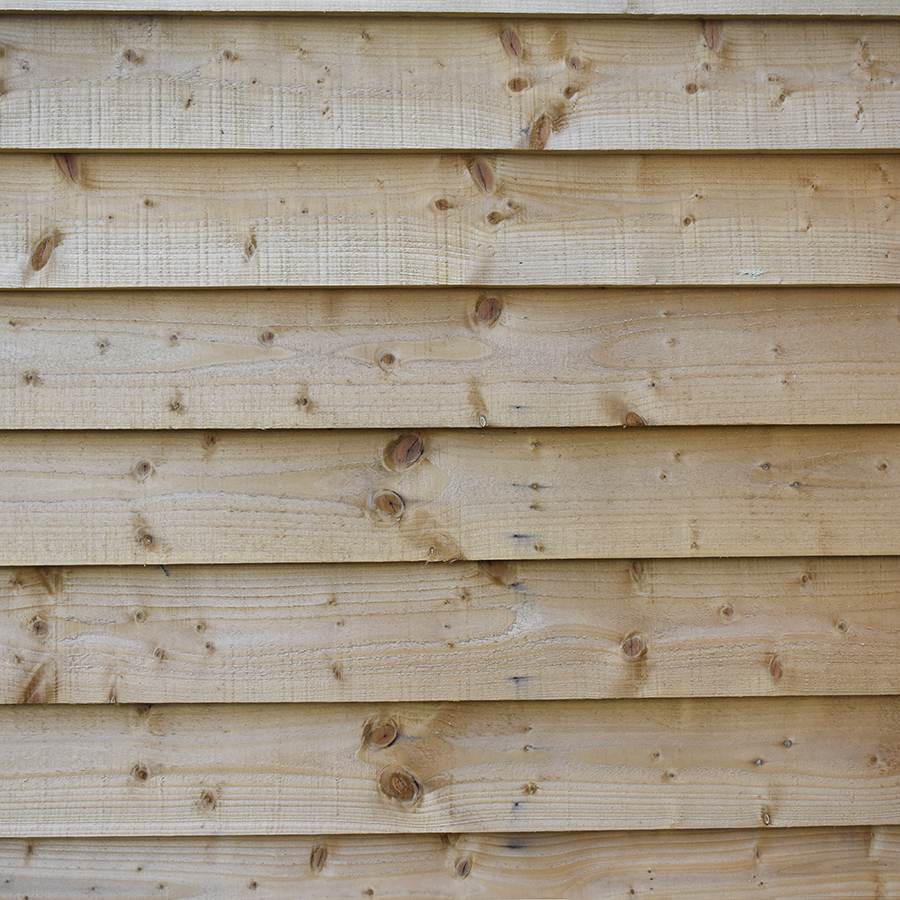How to Install Timber Cladding:
We strongly recommend that qualified professionals undertake the installation of our cladding products.
Membranes should be used on all rainscreen cladding:
- UV Facade membrane to be used on open jointed cladding
- Normal BBA approved breathable membrane to be used on closed rainscreen cladding
- Insect Mesh Install Insect mesh around all open cavities
Timber Cladding Support Battens:
- All battens to be treated to UC3, all cut ends to be treated on site
- Horizontal battens to be minimum 38x50mm. Recommended spacing of battens should be 450mm centres and not exceed 600mm centres
- Vertical cladding to be supported with 45x45mm treated battens with a minimum 15-degree slope
- Ensure sufficient space behind the cladding for ventilation and drainage
Fixings:
- Stainless Steel fixings recommended to avoid leaching and staining (type 304, or 316 near coastal areas)
- All nails to be annular ring shanks, minimum 50mm for 16-20mm thick board, or the nail length to achieve a point side penetration of 2 ½ times the thickness of the cladding board into the batten
- Minimum 2 face fixings required for boards up to 150mm wide and additional fixings for wider sections. We recommend maximum board widths of 150mm to reduce overall shrinkage or swelling
- Fix nails or screws approx. 20mm from the end and edge, to avoid splitting of the boards
- Some timbers require predrilling
- Do not secret fix through the tongue or groove
- All fixings to lay flush with the surface of the cladding
- Fix the cladding, ideally at 450mm maximum centres
Board Configuration and Layout:
- For horizontal rainscreen the grooves need to be at the bottom to minimise the collection of water or pollutants
- Vertical Claddings need to be chamfered at the ends for drainage into the cavity
- Minimum 2mm gaps should be left around the boards for expansion, larger gaps to be left for differential movement, especially in timber frame constructions
- Allow between 6mm to 10mm for drainage gaps on corner profiles, ends, sides or other materials (check the compatibility of the cladding with other materials in the construction, to avoid/minimise corrosion and staining)
- Cladding to be installed at least 250mm above ground level
- Store cladding away from direct sunlight, rain and general weather before installation or during the acclimatising period to minimise the risk of splitting, checking or distortion
- Any cut ends, sides or fixing holes should be sealed
Featheredge Cladding:
Featheredge boards should ALWAYS be fixed independently of one another and not fixed together, in order to allow free expansion/contraction. See below drawing:

Finger-Jointed Cladding:
Finger jointed cladding is not supplied for load bearing, please ensure an external quality coating is applied and maintained to ensure you achieve optimum service life from the glue lines.
Waney Edge Cladding:
We recommend treatment for waney edged cladding due to the presence of bark and sap if ordered untreated.
Factory Finished / Coated Claddings:
Always keep separating membranes between the layers during handling and transit to protect damage to the lacquer and sticking to surfaces. It is important to follow applied product manufacturer’s guidelines due to the large variety of finishes, coatings and treatments available.
Ensure all edges and sides are sealed prior to installation, including any fixing holes.
All factory finished products need at least annual maintenance i.e., to clean surfaces, any pollutants and moreover touch up for any degradation.
General Maintenance Comments:
Timber will weather & oxidise and is susceptible to fungal/mould staining if unprotected or untreated, changing the aesthetics of the timber. During the early weathering process the timber surface may also show signs of variations in colour, which should gradually even out, this depends on exposure. Colour variation in wood is an inherent characteristic of wood i.e., board variation of colour should be expected in all wood.
Annual maintenance is recommended:
External cladding will inevitably be contaminated by surface pollutants such as dust, dirt and insects, etc. so should be washed with soapy water at least once a year.
The above are general guidelines but cover some of the key aspects, as every project needs to be considered individually.
Samples:
The Timber Group can provide a sample service upon request to help in the selection of cladding species. Please note due to the size and nature of these samples, they can only give an approximate representation of any material subsequently supplied.

Shiplap Cladding

T G Cladding

Featheredge Cladding
What Timber Cladding Do We Supply?
The Timber Group are leading suppliers of Timber Cladding. From our ex-stock range we supply:
Timber Cladding species also available:
- Siberian Larch Heartwood
- Fire Retardant Cladding
- Thermowood Cladding
- Spruce Whitewood Cladding
- Western Red Cedar Cladding
- Sweet Chestnut Cladding
- European Oak Cladding
- Accoya Cladding
- Iroko Cladding
- Scottish Larch Cladding
- Douglas Fir Cladding
- Radiata Pine Cladding
Also available:
We can supply the cladding in various patterns or designs such as sawn to size, machined to profile, square edge, shiplap, tongue and groove, board on board, rainscreen, waney edge or made to order profiles to match drawings/profiles.



